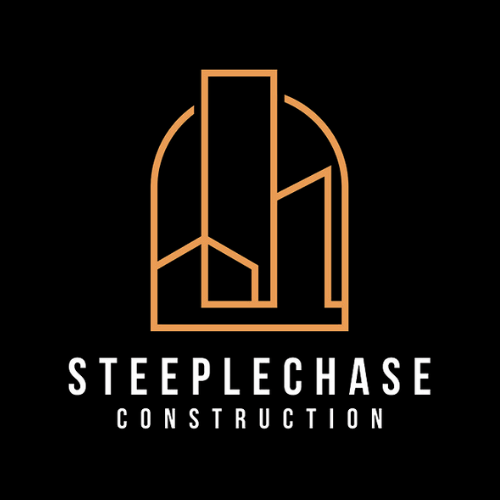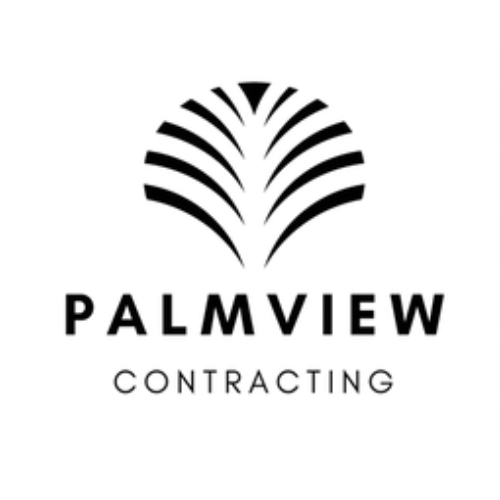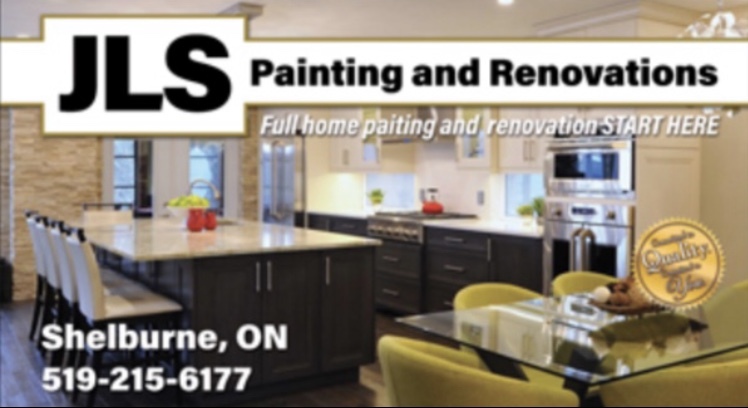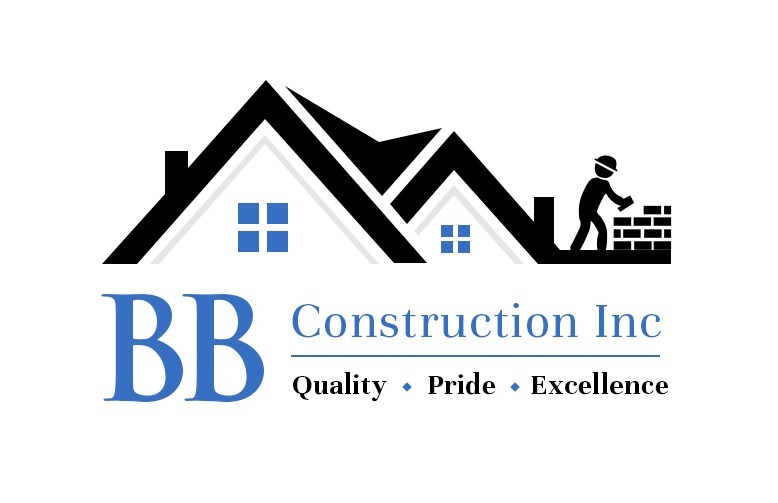
We hired the My House Design/Build Team to complete a full home renovation and expansion. Undertaking such a major project we wanted a contractor with a lot of experience and a reputation for high quality work. With My House, that is exactly what we got!
Initially we met with Graeme, the owner, to explain our vision for the renovation. Graeme took the time to fully understand our objectives and offered ideas we could consider to enhance the project. During the meeting, Graeme carefully explained the design build process and left us with a positive feeling that the My House Team would be the right company for our project.
After retaining the My House Team, we moved quickly into the initial design phase. The design team's experience was very evident. They worked with us to refine and develop the designs around our goals and put together a budget. During this phase the benefit of the design build concept became very evident as the design, construction and estimating teams work together very closely to achieve a functional and constructible design. This eliminates potentially costly and time consuming coordination issues during the construction phase possible when dealing with separate companies. All materials, fixtures and finishes were specified during the design phase allowing a high level of confidence in the final design and estimated cost. At the completion of the initial design phase we had a complete design package and an agreed to construction budget.
Our interior designer, Becky, was a great fit for us and our project. In developing the designs, she helped us so much with the multitude of decisions and made the process enjoyable. Becky guided us through the design phase providing us with layout drawings to help us visualize the renovation and working with us to ensure the result would be ideal. She personally assisted us with the selection of every detail, meeting at vendor sites as required. She provided guidance and recommendations always mindful of our budget. What would have been an incredibly daunting task on our own, Becky made easy. She remained involved right through the construction phase ensuring that the product reflected the design and was of high quality.
The construction phase took six months and we were very impressed with how the team kept to the schedule. The construction team were fantastic. Everyone was highly skilled, hard working, considerate and polite. Our neighbours were very complimentary on how courteous the construction team was and how there were minimal disruptions. The site was always kept secure, clean and safe. Our construction manager, Bruno, paid close attention to every detail to ensure that the quality of the onsite work and that of all the subcontractors was top notch. My House's use of well qualified and professional subtrades really made a difference for us. Challenges were expeditiously resolved by the construction team. During our frequent visits to the project site Bruno would always take time to explain every detail of the work in progress and answer questions.
The project involved some very challenging engineering and construction. The expansion involved removing the entire exterior load bearing back wall of the main floor of the house creating an impressive award winning open concept kitchen and great room with a vaulted ceiling and massive sky light. The changes required extensive use of steel framing, foundation modifications and shear walls. The challenging design completed by the My House engineers was executed flawlessly by the construction crew thanks to the close coordination of the groups during the design phase. The fit and finish were beautifully completed by highly skilled tradesmen. Some of our favorite features are the beautiful barn doors which lead into our new kitchen, our huge island with a double thick chiselled edge countertop, our new open wood staircase and our rustic linear fireplace. Other highlights included removing an interior wall to create a large laundry room, all new bathrooms, new wide plank hardwood flooring throughout, new windows, doors and trim, lighting, HVAC and electrical service. Exterior work included a new deck and patio, all new landscaping and a new roof and driveway. Clearly, the My House Team can do it all.
The design build concept allowed a seamless execution of the project from the initial design and estimating phase through to completion of construction. All aspects of the project were well organized and completed in a timely manner. The finished product is stunning! Our home was a finalist for the 2016 CHBA National Awards for Housing Excellence and won a GVHBA Ovation Award for Best Kitchen. It is also a finalist for the 2017 Georgie Awards! We are so proud of our new home and highly recommend the My House Team for any renovation project or new build and would not hesitate to entrust them with future work, no matter what the size.
Delete review
- Approximate cost of services:
- $500,000.00






