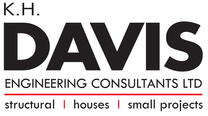Detached Garage Design and Permit Application
I had a custom design for an L-shaped detached garage and home workshop with an integrated pergola over the adjacent ground. Mike from K. H. Davis helped take my design idea to fully specified engineering drawings and an approved building permit. His guidance was invaluable when dealing with the planning department and zoning issues, as well as our decision to proceed with an application for a minor variance to stay true to our initial design vision. We're very happy with the resulting plans from K. H. Davis and now look forward to commencing the construction.
- Approximate cost of services:
- $6,000.00
- Company Response
Thanks Brett!
Yes, variances can be a bit of a pain ! Often designers forget that a proposed addition to a home may contravene local zoning by-laws and require a variance in order to get approval...so its not just about Building Code compliance ! Mike does lots of Committee of Adjustment applications and can attend the Committee hearing on behalf of our clients who are seeking a variance.
Gald Mike got everything sorted out for you !
Ken Davis, P. Eng.
President

