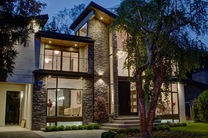Second Storey Addition Design Drawings / Permits
Got my permit drawings done pretty fast. Applied to Committee of adjustment for minor variance, too. Feasibility study for second floor addition should have been more thorough, though. Prior to the design phase, a soil test engineer reported on the existing footings and soil to see if the addition was possible. We were told that the numbers looked good, so we proceeded with the design. Unfortunately, when we were ready for construction, we had some tense days when the general contractor that we hired said they also needed a report from a structural engineer attesting to the integrity of the foundation. Eventually, we got the engineer whose name was stamped on the drawings to provide the report.
- Approximate cost of services:
- $8,500.00

